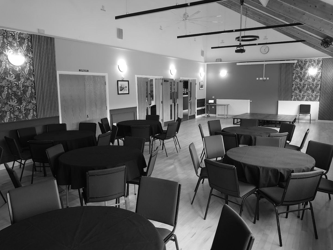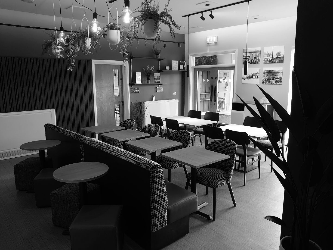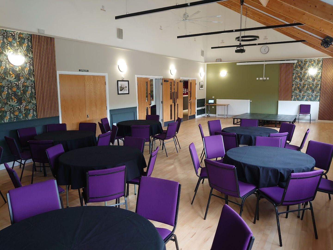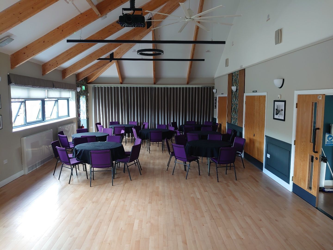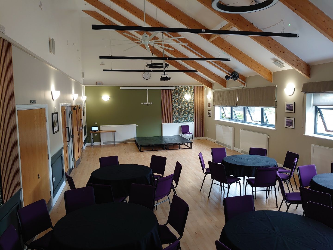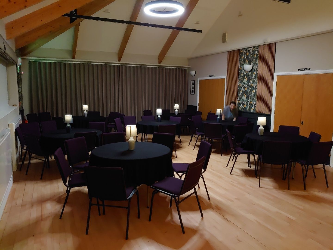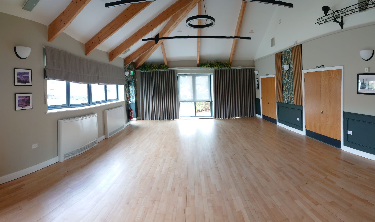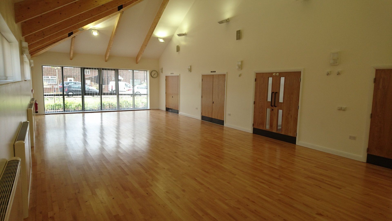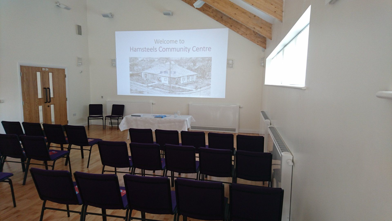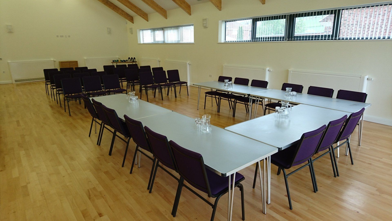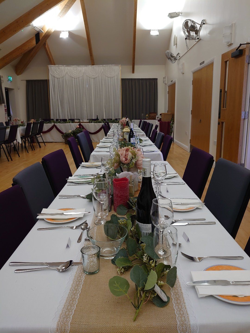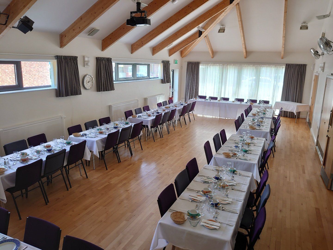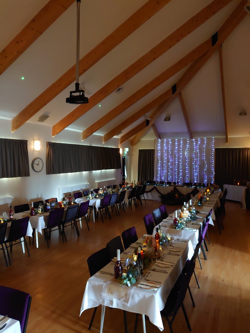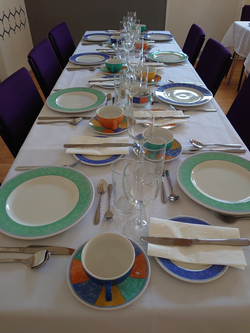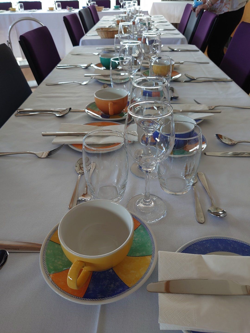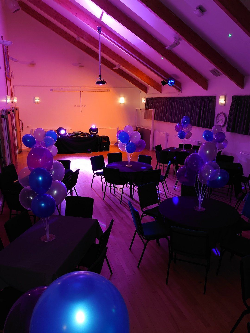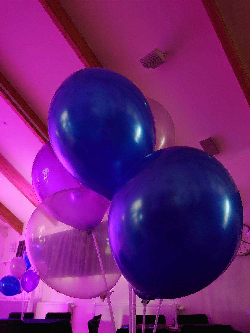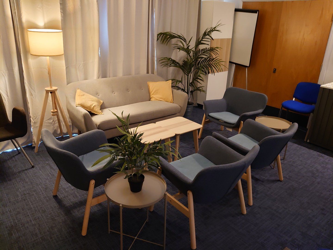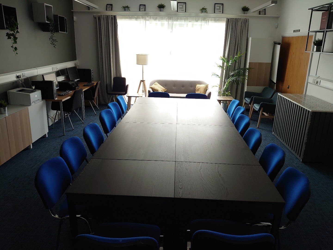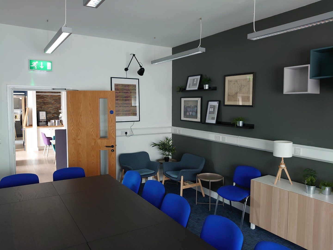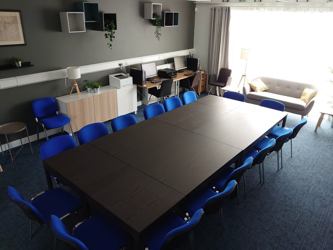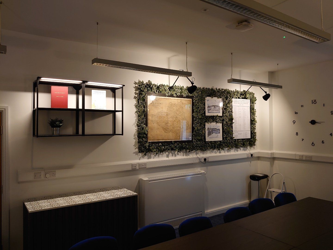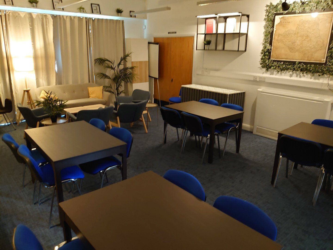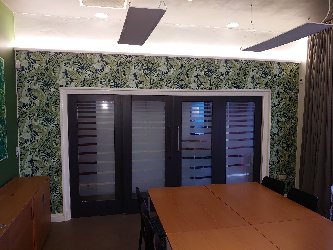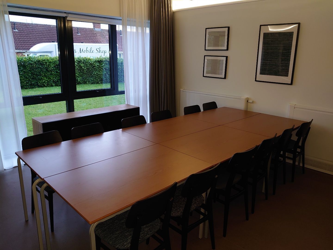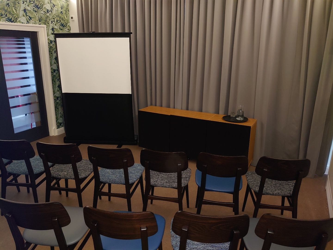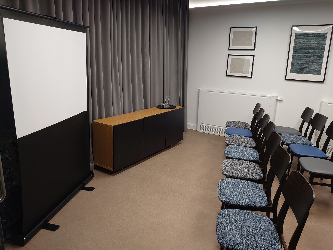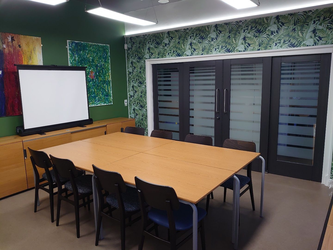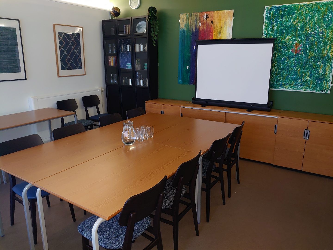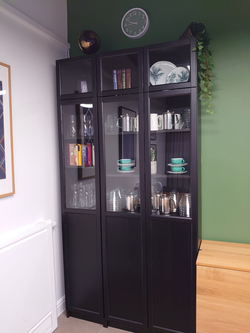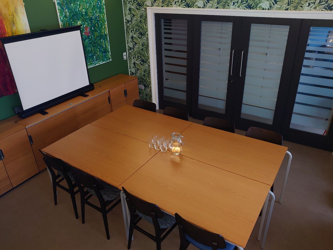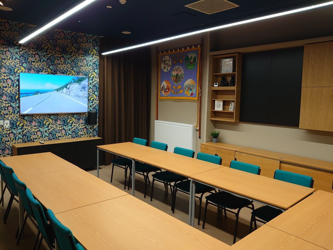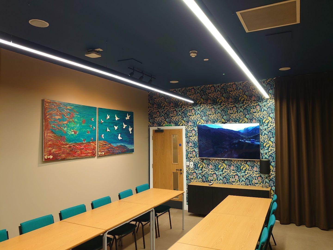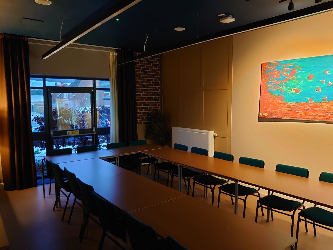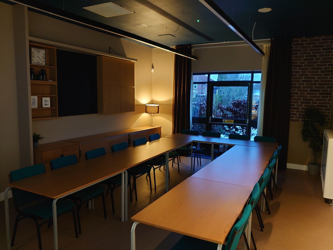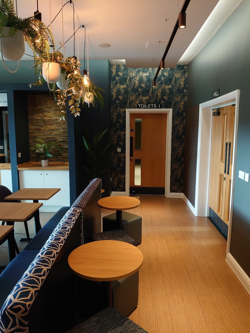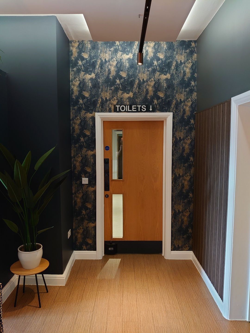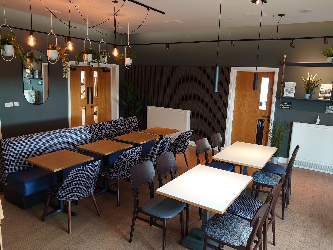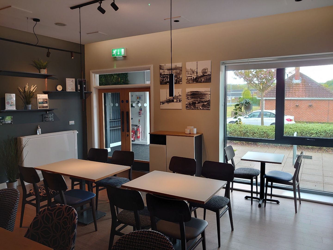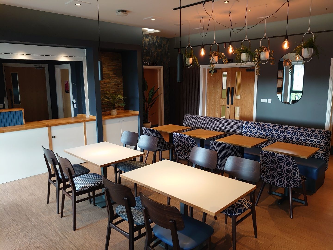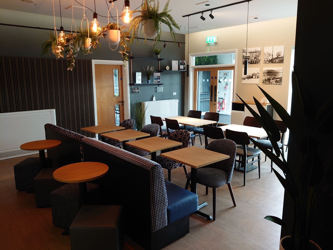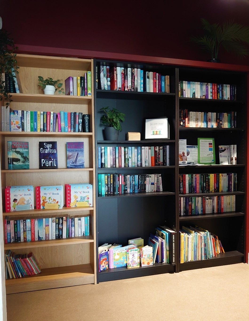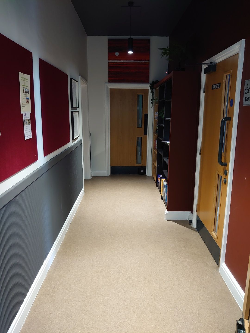OUR ROOMS
& SPACES
Find out more about our rooms and spaces
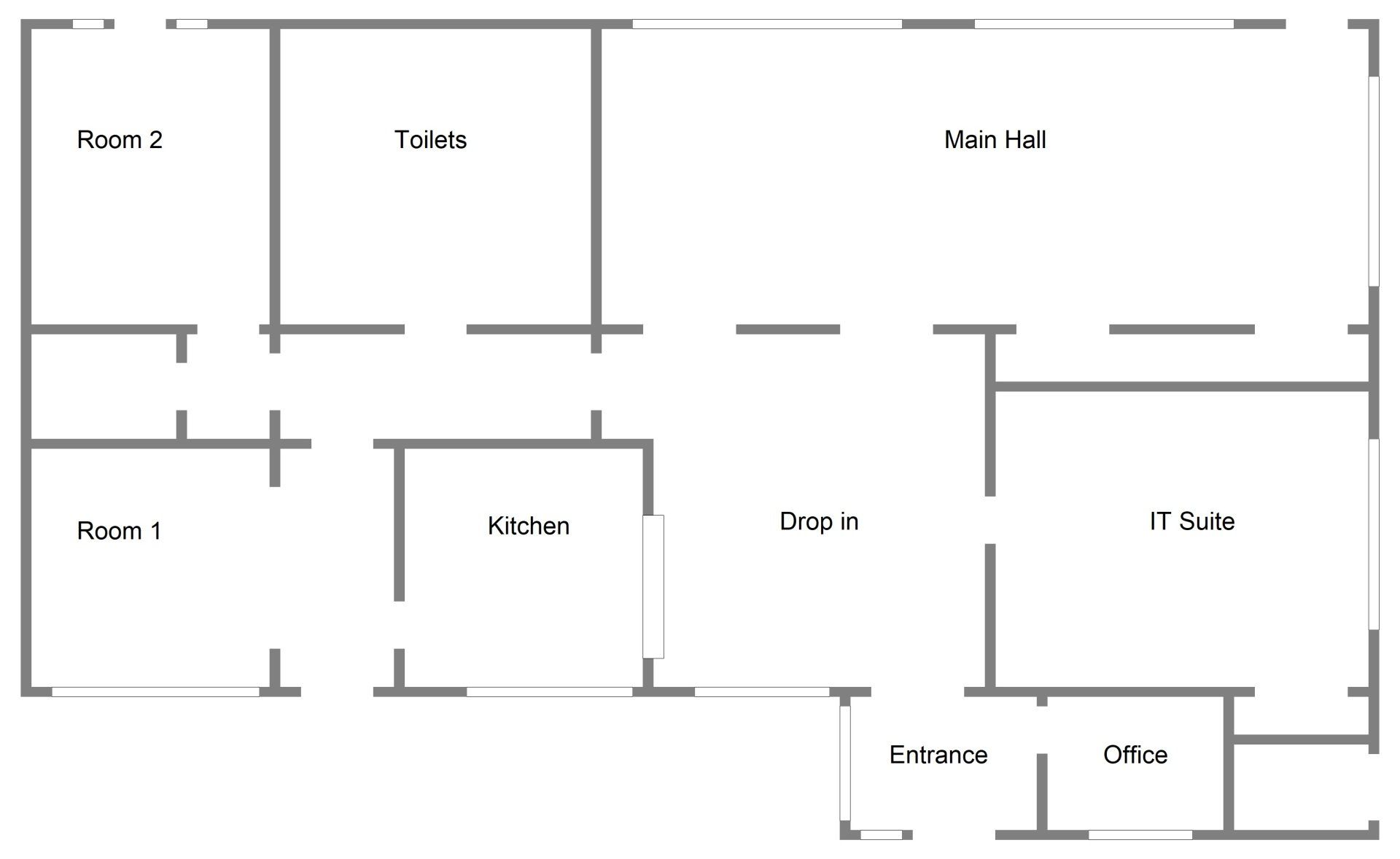
MAIN HALL
Our main hall is furnished with tables and chairs and has large windows with views over the landscaped area to the front of the building.
An ideal room for exercise and fitness sessions, fairs, exhibitions and larger meetings, the room can be set up in a variety of ways including theatre style, board room and cabaret.
Room size
14.5m x 6.5m
Ceiling height
3.1m /7.0m
121 (maximum)
- Standing/general assembly - 100
- Meetings/conferences - 70
- Dining - 72
- 2700mm wall mounted projector screen
- Ceiling mounted projector
- Sound system with speakers
- Blackout curtains
- Disco lighting
SYD DUGGAN IT SUITE
Named in memory of Syd Duggan, a long serving Parish Councillor and treasurer of the Community Hall Association for many years, our IT suite has a variety of PCs and laptops and internet access.
The comfortable, carpeted room is also ideal for formal and informal meetings and training sessions too.
Room size
7.5m x 5.5m
Ceiling height
3.1m
34 (maximum)
- Boardroom style - 16
- Conferences - 30
- Dining - 24
- Comfortable seating area
- PCs and wifi access
- Blackout curtains
Room size
5.0m x 5.0m
Ceiling height
3.1m
24 (maximum)
- Meetings - 12
- Conferences - 18
- Dining - 16
- Projector screen
- Wifi
- Blackout curtains & blinds
- LED lighting
Room size
7.0m x 5.0m
Ceiling height
3.1m
34 (maximum)
- Meetings - 16
- Conferences - 34
- Dining - 22
- Sound system with speakers
- Wifi access
- Blackout curtains
- 65" television

